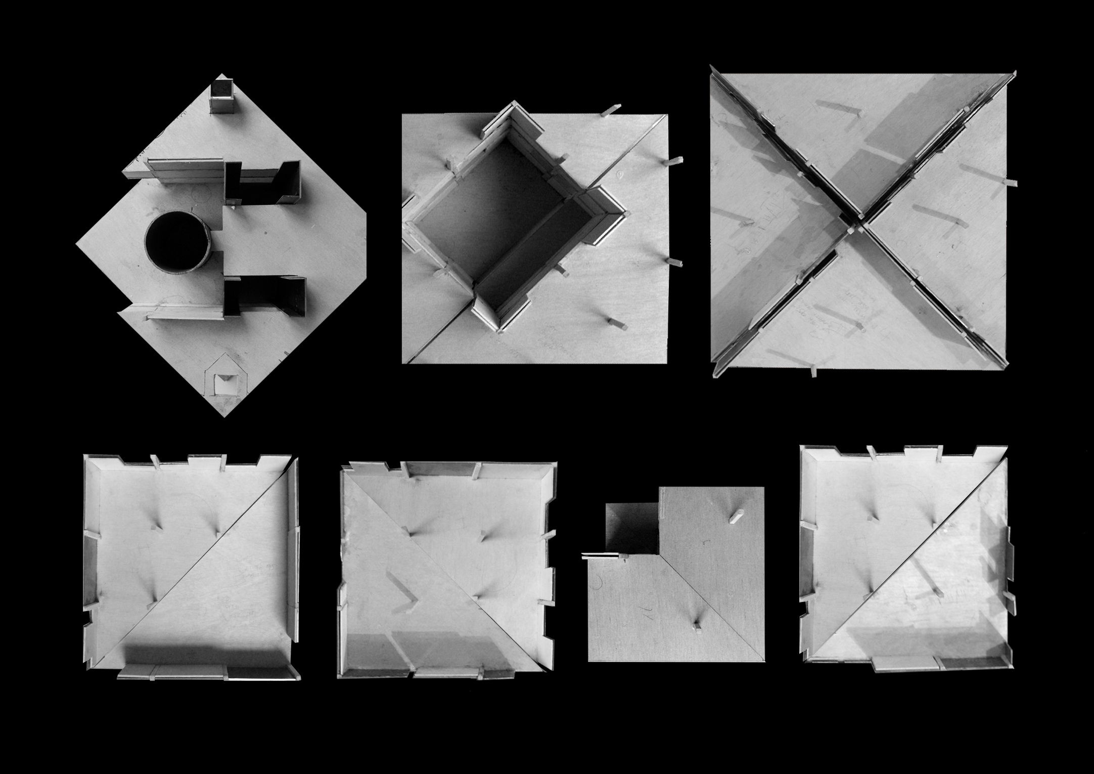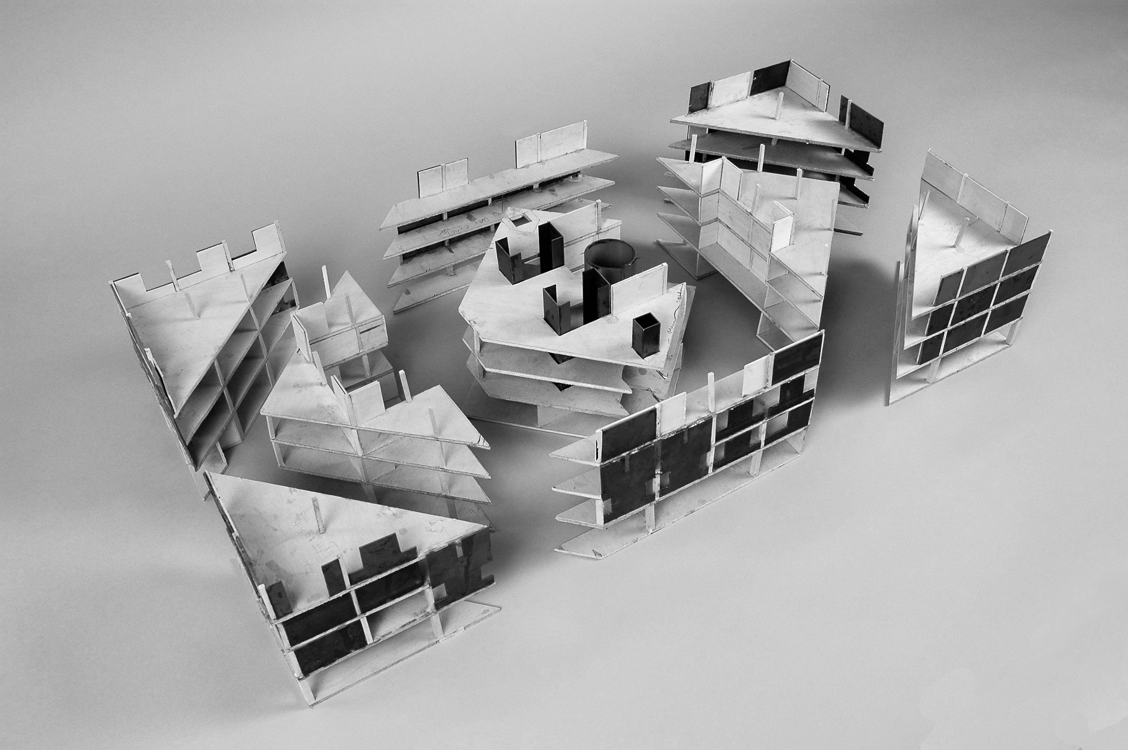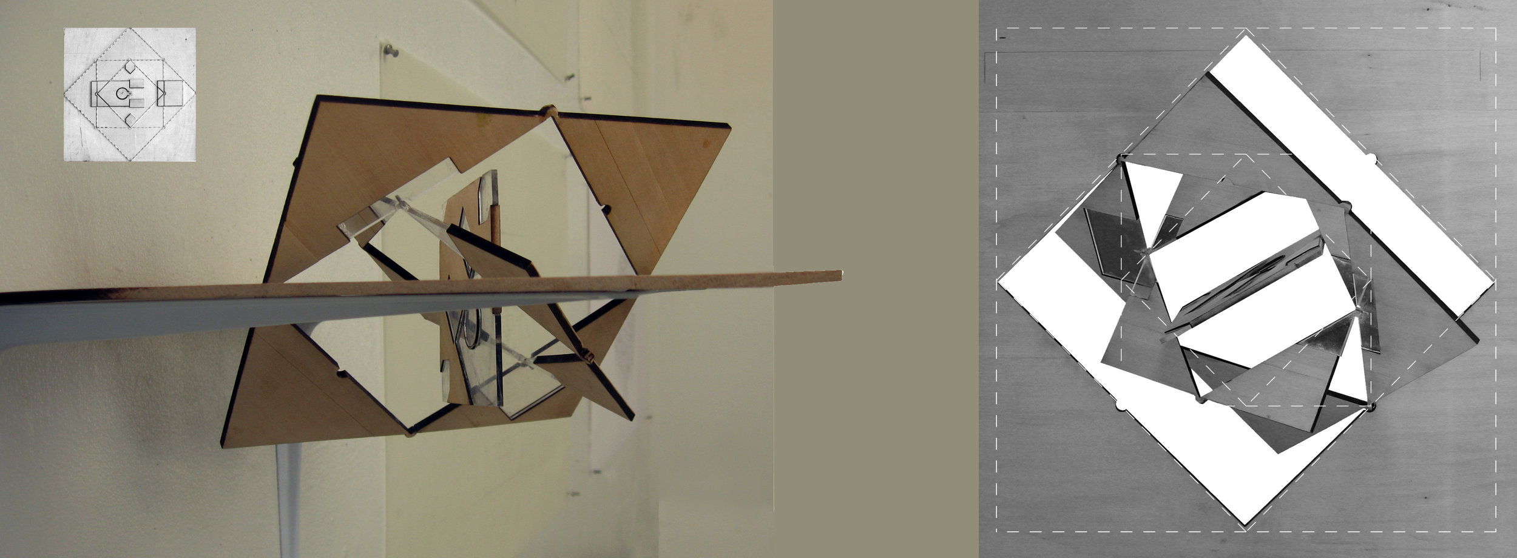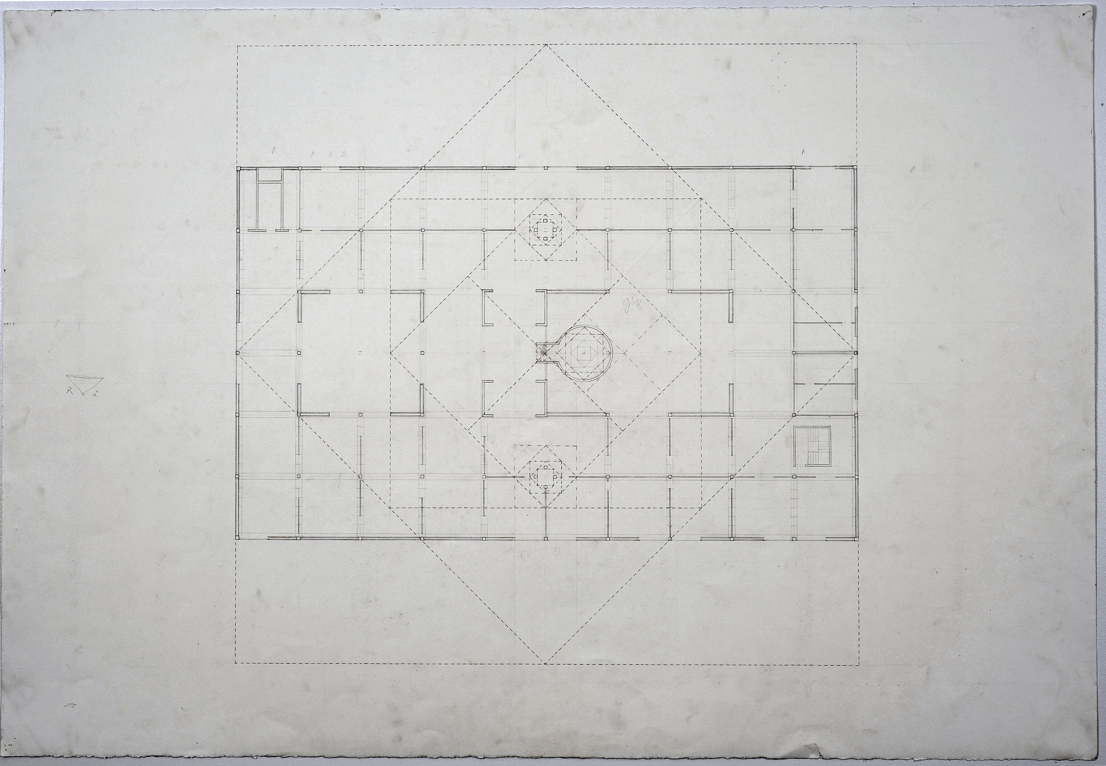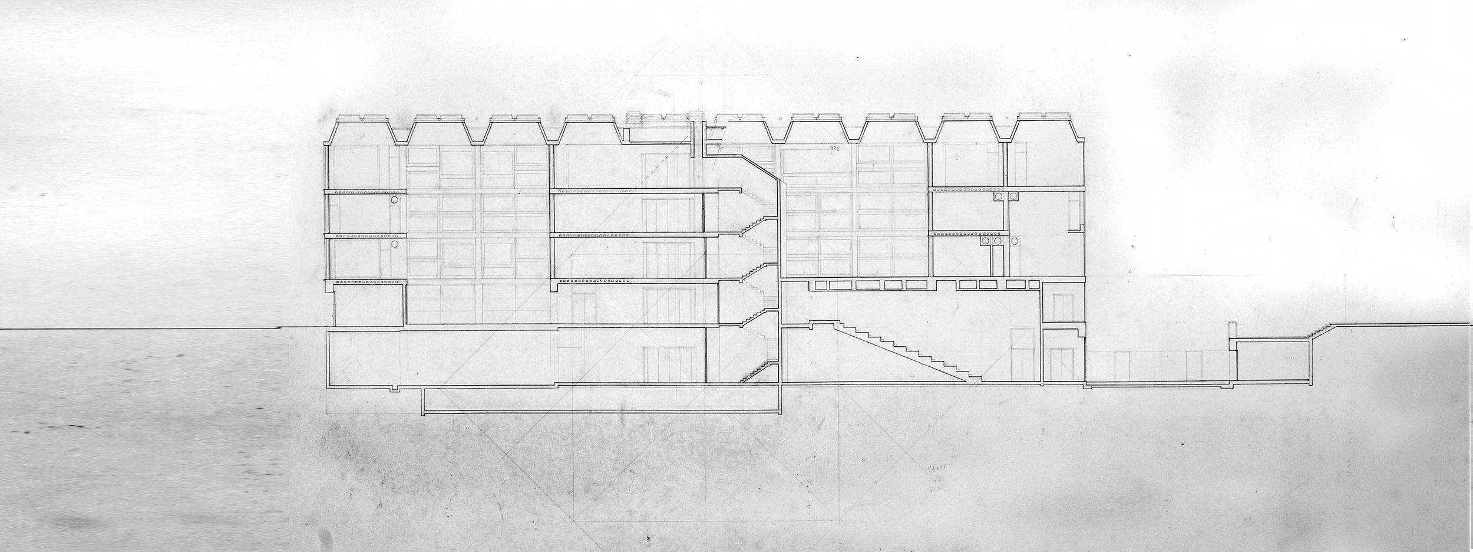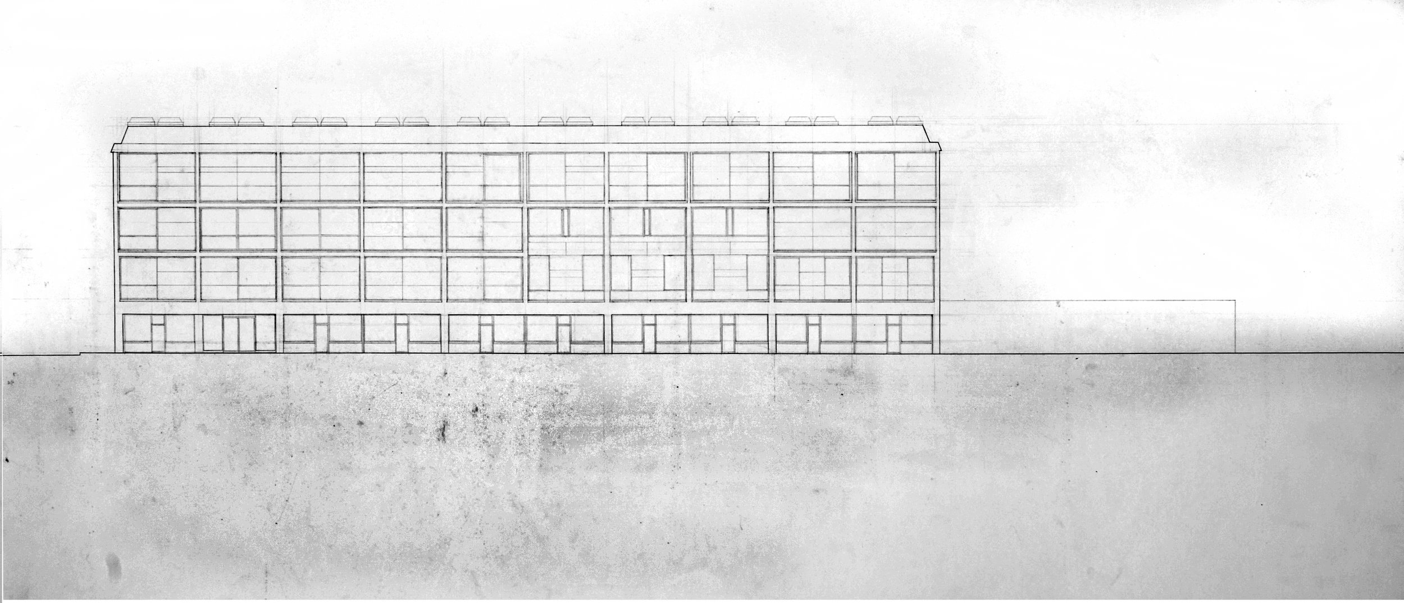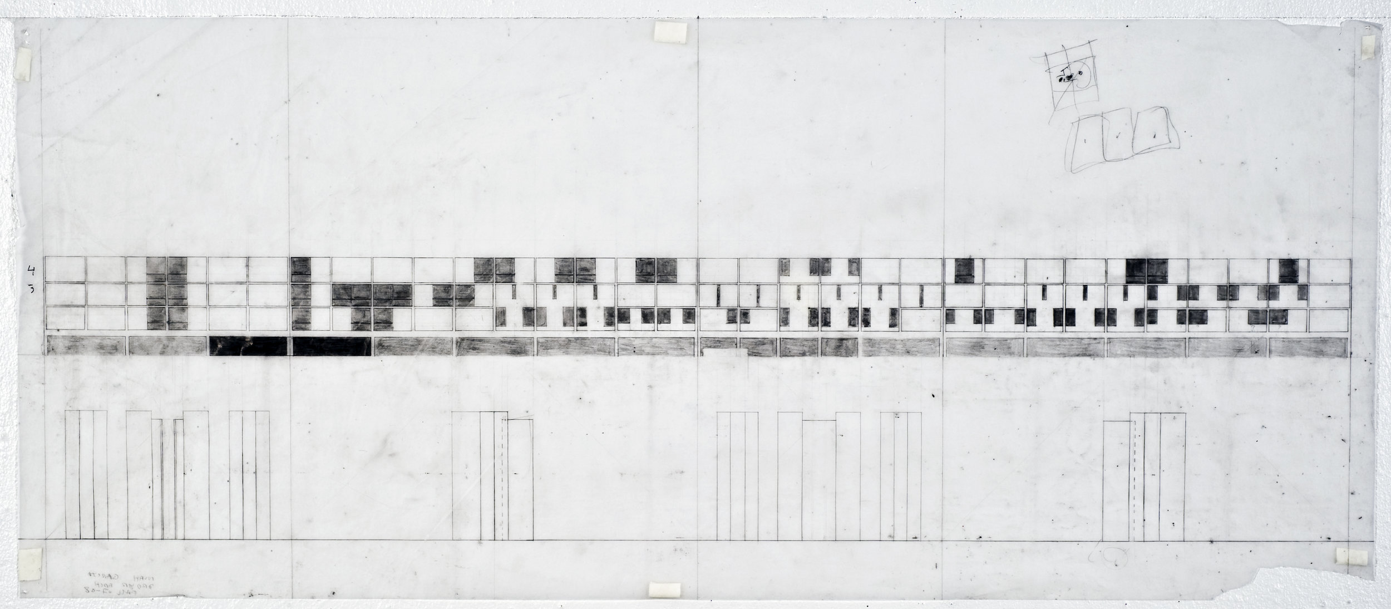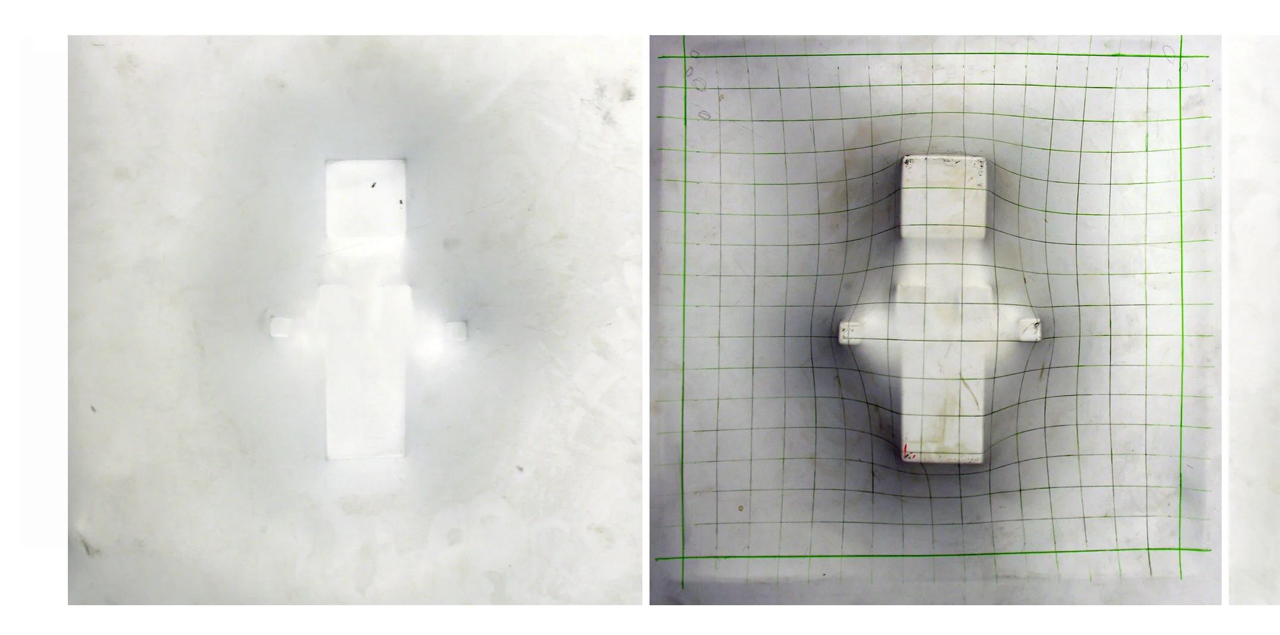LOUIS KAHN - YALE CENTER FOR BRITISH ART, ANALYSIS
Yale Center for British Art - Floor Plan. The plan reveals an arrangement of nested, rotated squares.
Elevation
Section, with hint of pyramid. One of Kahn’s original drawings suggested that the cylindrical staircase would be beveled at the top.
Unrolled elevation showing windows in black.
3D Model Explorations
Exploded Axonometric
Reconfigured Diamonds
Massing
Voids
YALE CENTER FOR BRITISH ART, NEW HAVEN, CONNECTICUT
ARCHITECTURAL ANALYSIS

